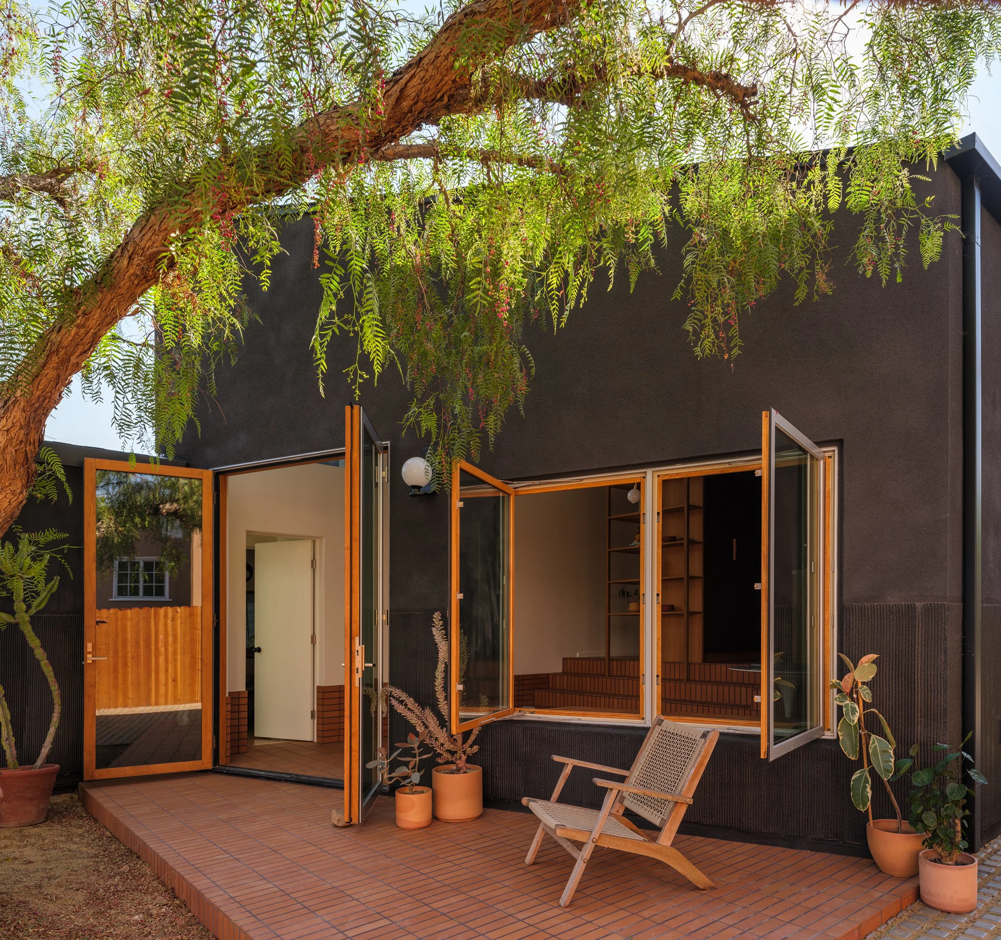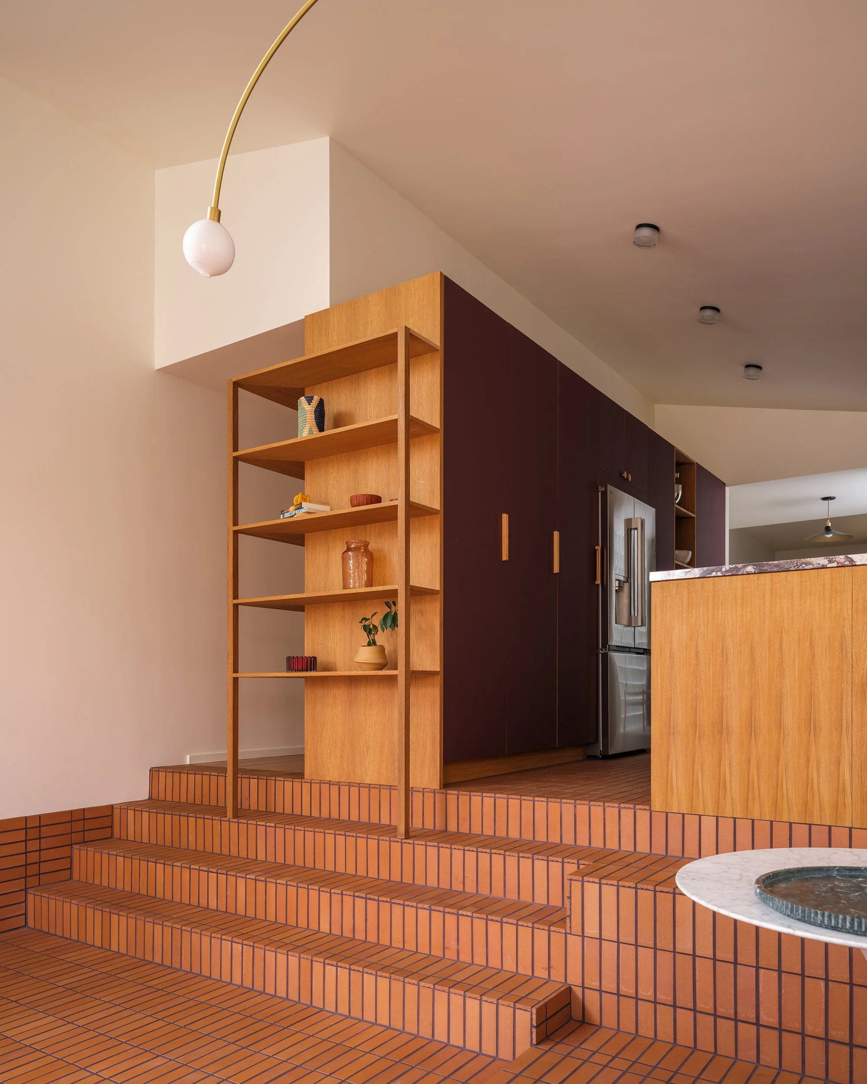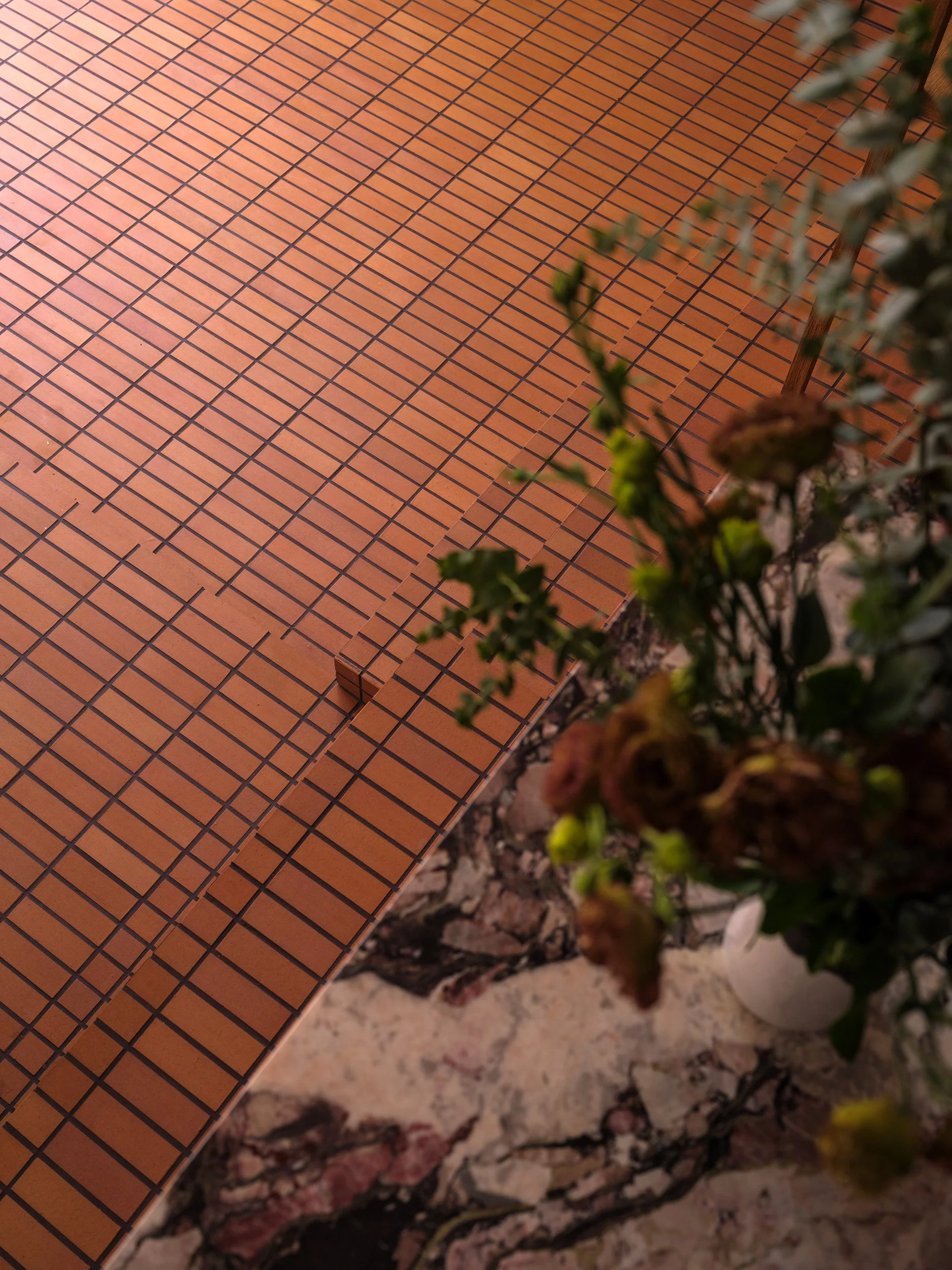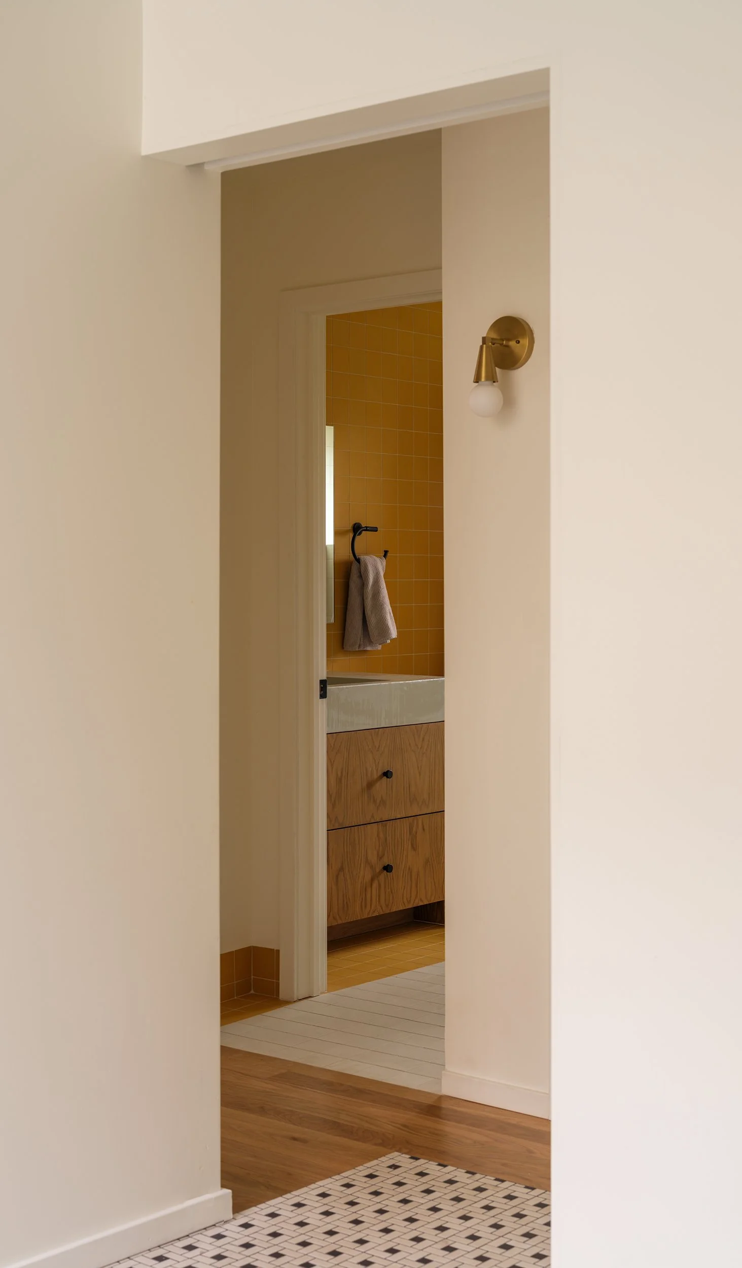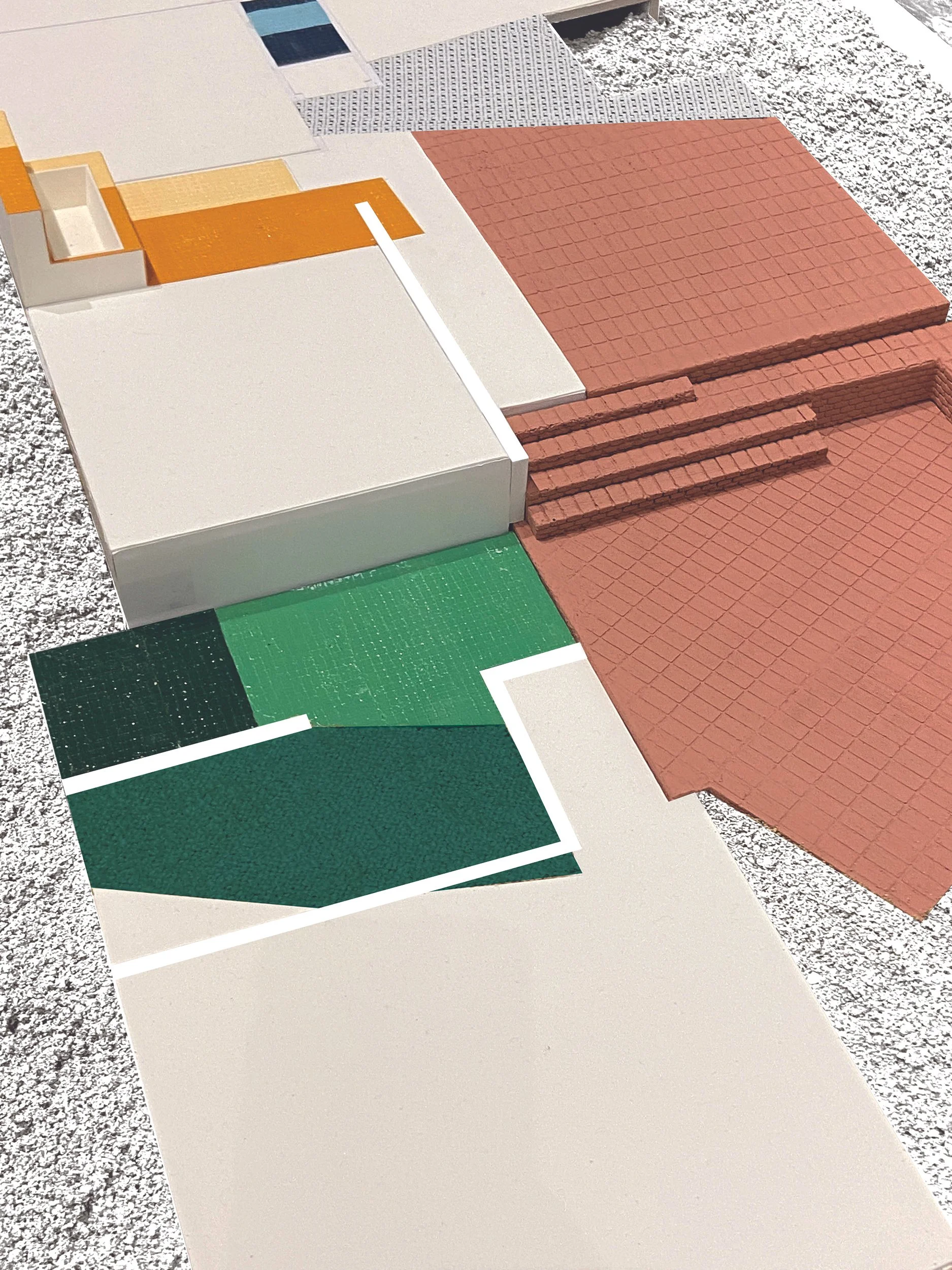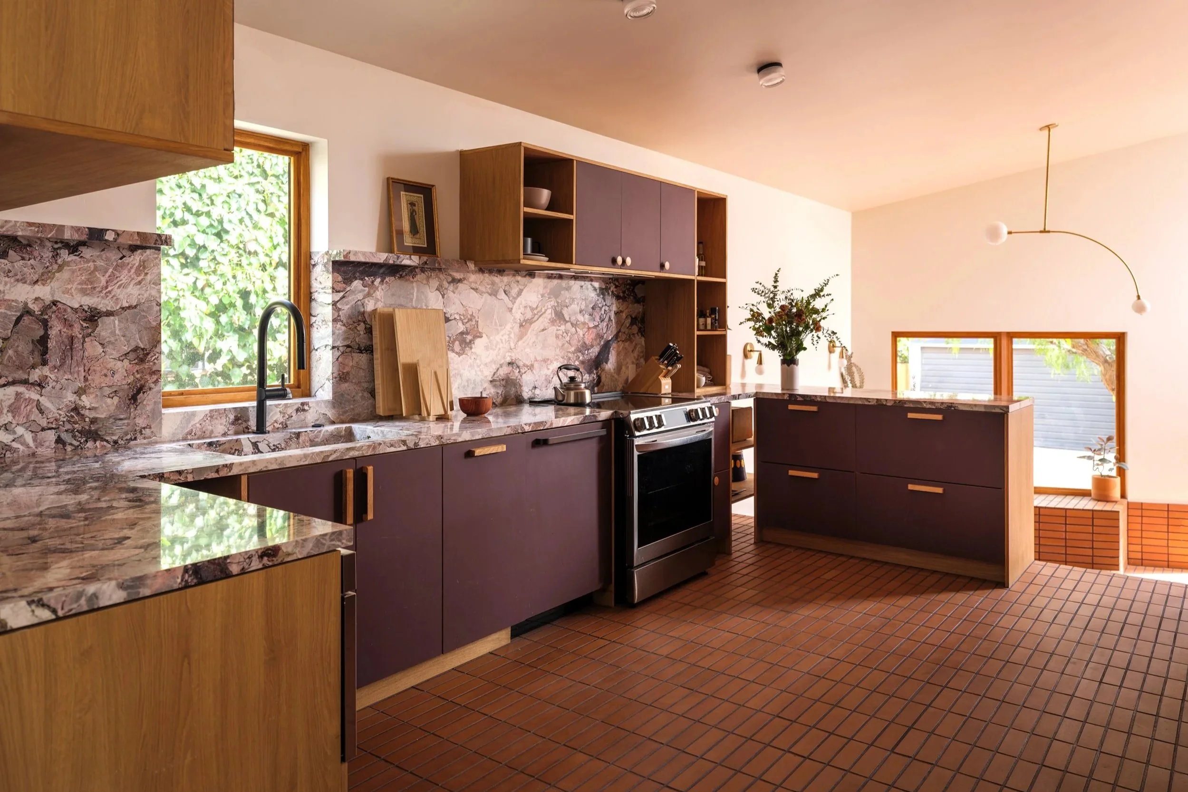
One Brick, Two Brick, Red Brick, Glass Brick
Los Feliz, Los Angeles, 2025
Single Family
One Brick, Two Brick, Red Brick, Glass Brick transforms a site once occupied by a loose collection of structures—a main house, garage, and detached ADU—into a single, unified residence. The design gathers these disparate rooflines and volumes into a singular container while allowing the interior to remain loose. Inside, rooms and programs slip past their boundaries, extending and bleeding into each other in ways that disrupt the conventions and decorum of the domestic order.
Material, often a shorthand for program—tile for bathrooms, carpet for bedrooms, pavers for gardens—is here set against the logic of the house’s overall organization. The kitchen extends into the yard, bathrooms leak into corridors, a closet sneaks into the bedroom; each asserting its identity and extending beyond its typical jurisdiction.
One Brick, Two Brick, Red Brick, Glass Brick works at the intersection of abstract formal unity and the stubborn, associative character of materials. It negotiates the tension between a coherent exterior and an interior life that resists containment.
Design Team
Katy Barkan, Hannah Hortick, Laura Grombone, Zephyr Zhu
© Michael Wells Photography



