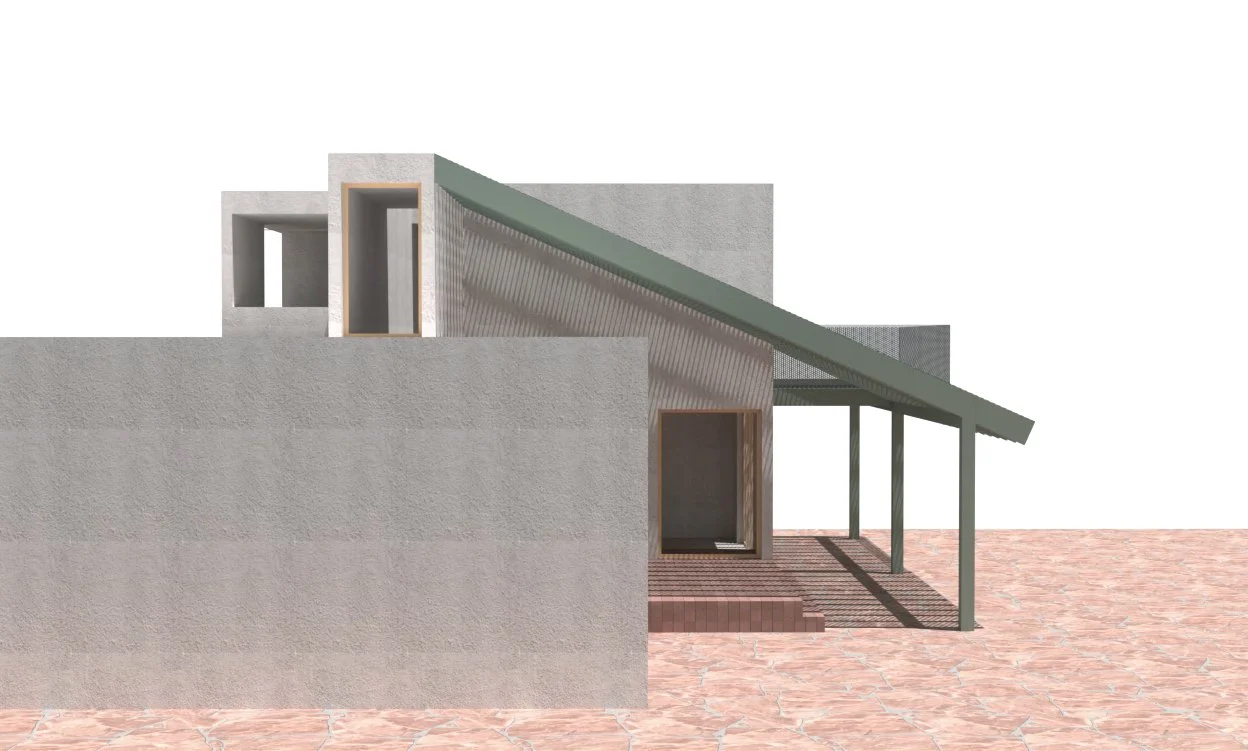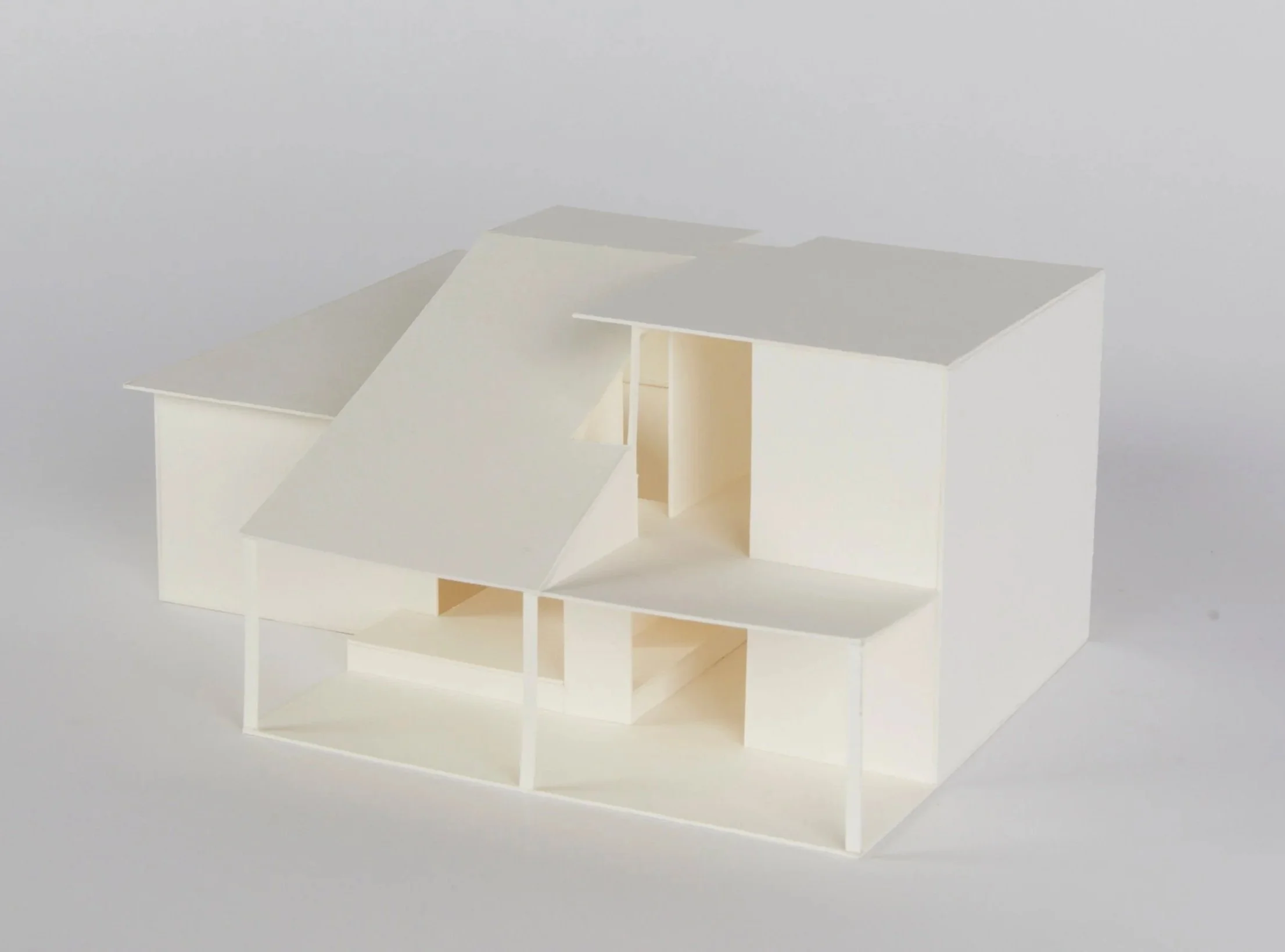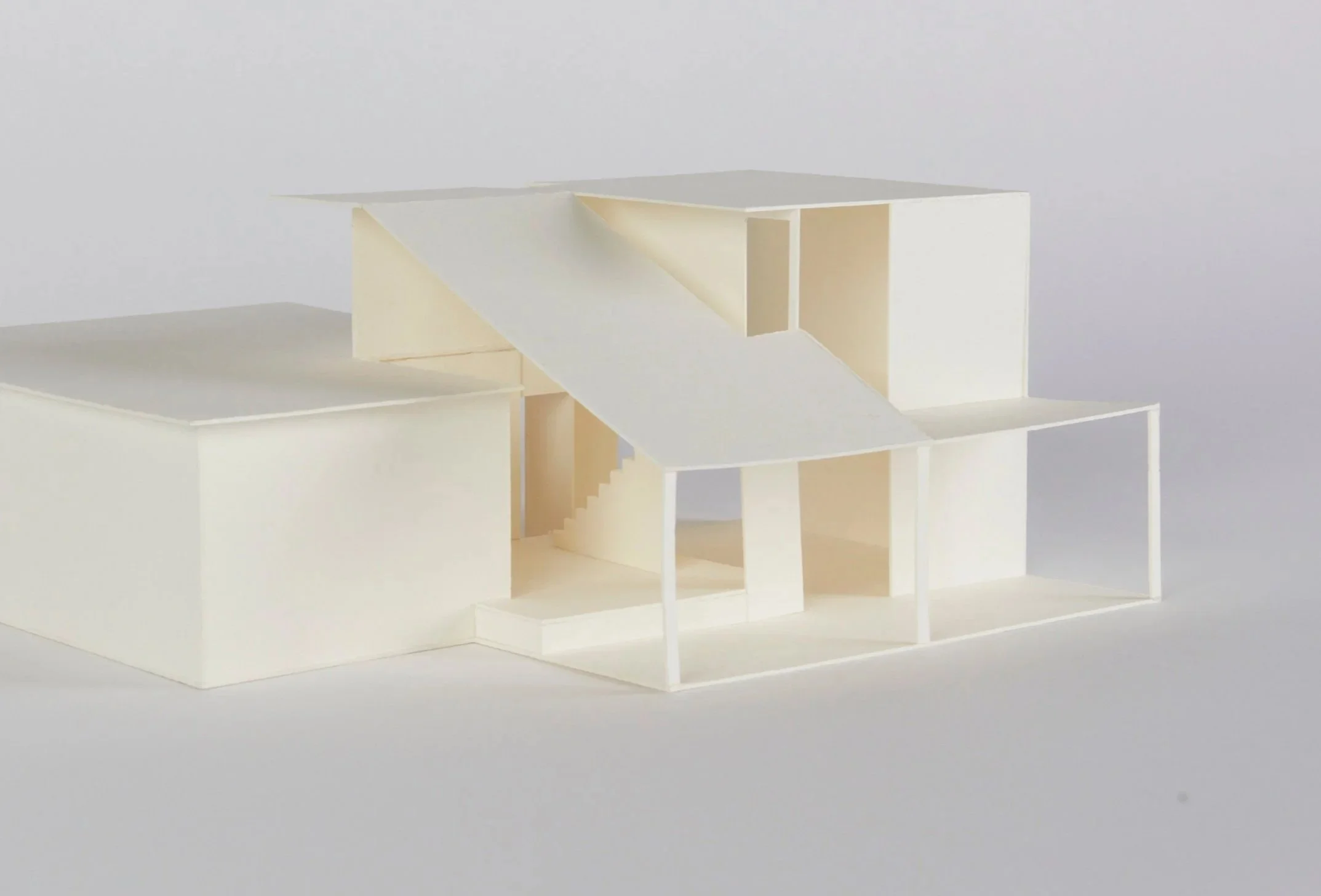
Big Small House
Silverlake, Los Angeles, 2025
Single Family
Big Small House is a 1,200-square-foot primary residence for a family of three, designed within ADU maximums to feel larger than its footprint allows. Working with a tight budget of $250,000, the project seeks outsized effects from simple means, claiming generous exterior zones under a shared open roof to extend the usable space.
Thin perforated metal sheeting forms the roof and balcony guardrail, creating a lenticular effect—appearing solid from a distance and porous up close. This dual reading lends mass and lightness to the home’s modest, straightforward form.
Built from an existing 500-square-foot shed, the staggered addition produces three distinct exterior spaces: an entry courtyard, a private walled garden, and a deep porch. These outdoor rooms mirror and extend the compact interiors. A 3-foot-wide circulation gap between the old and new structures preserves the existing foundations and contains a double-height stair and corridor slot, bringing light and spatial connection between levels and eras of the home.
In total, Big Small House continues an exploration into how alignments and misalignments between inside and outside can produce architectural effects beyond the constraints of a tightly regulated envelope.
Design Team
Katy Barkan, Hannah Hortick, Laura Grombone




