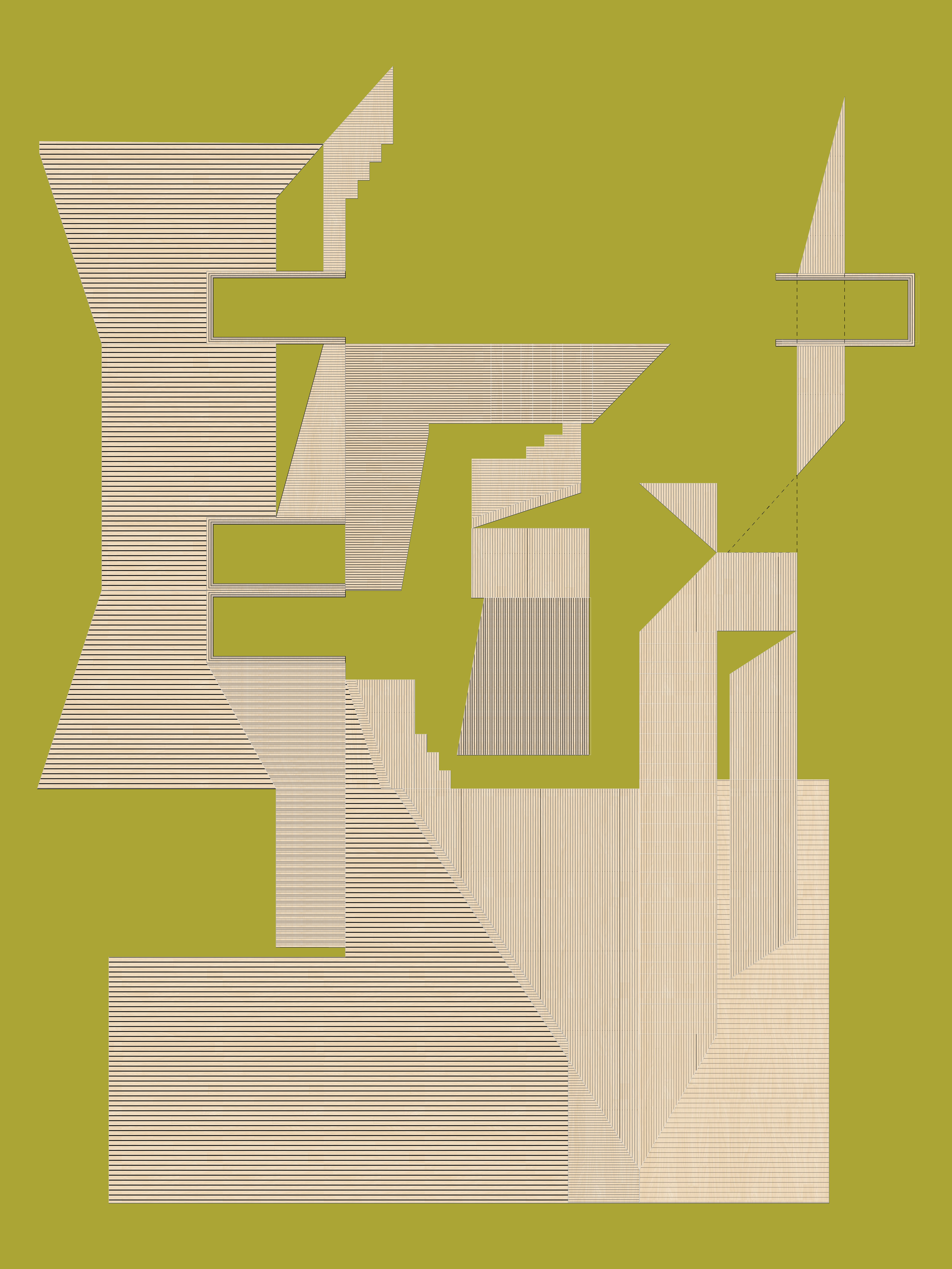2 House
Los Angeles / 2018
Unbuilt/ Single Family/ 3500 SF
Unbuilt/ Single Family/ 3500 SF




This project for a single-family residence in Los Angeles reconsiders the reading of one and many through two interlocking and self-similar volumes. The house doubles itself to produce an interlocutor and inscribes on the interior a minimal footprint central void and stair. The space of operation is profoundly circumscribed by the economies and concerns of residential construction and market. Foregrounding the friction between macro formal-typological concerns and questions of the material culture of suburban construction, sets up a highly fraught project within the 100sf overlapped atrium of the house.
In this extremely compact space, the project unfolds a categorically indeterminate type. Here the means and methods of the suburban construction are re-written through the increments and denominations of typical materials. Wood cladding intermingles with hard wood flooring, bead board paneling, hand rails, moldings, door frames, and baseboards, all becoming intractably tangled as the details attempt to resolve and negotiate the larger questions driving the organization of the house. The outcome is somewhere between textile, boiserie, and hatching, teasing out and superposing orders latent in the construction of the typical home.