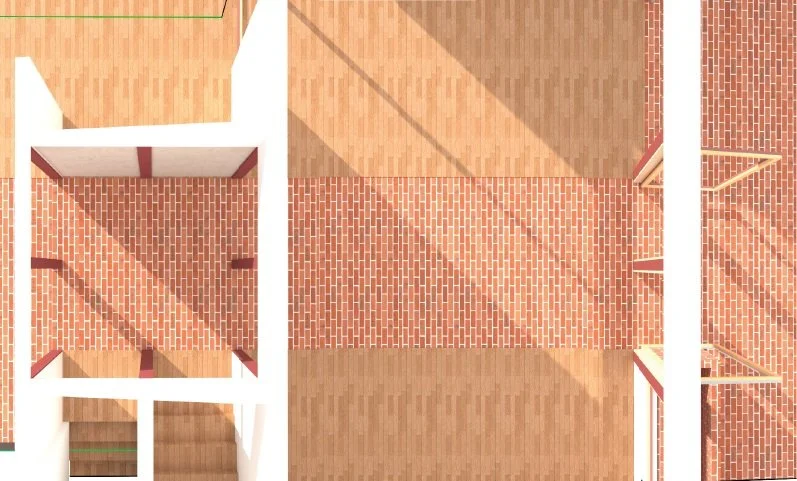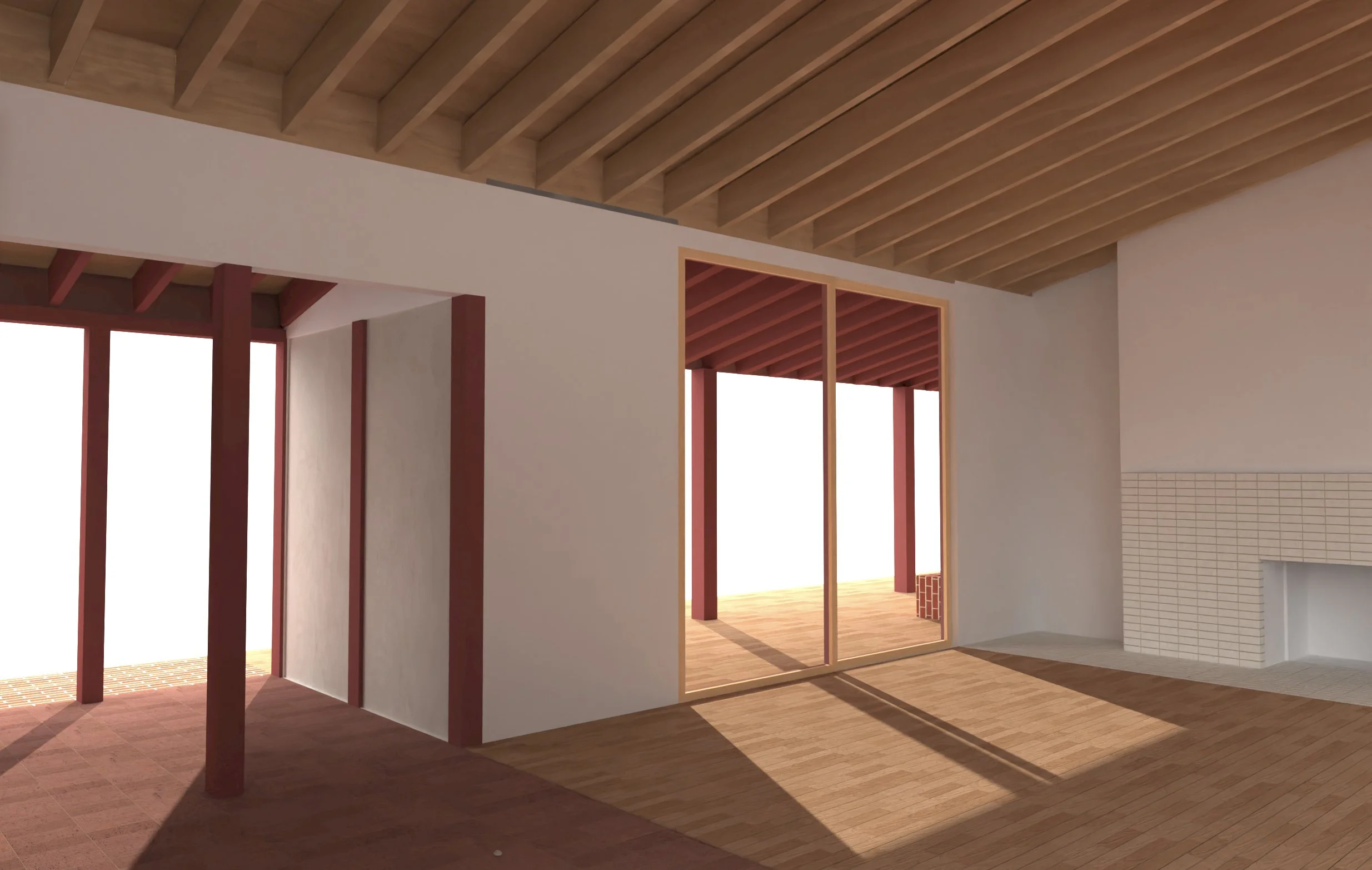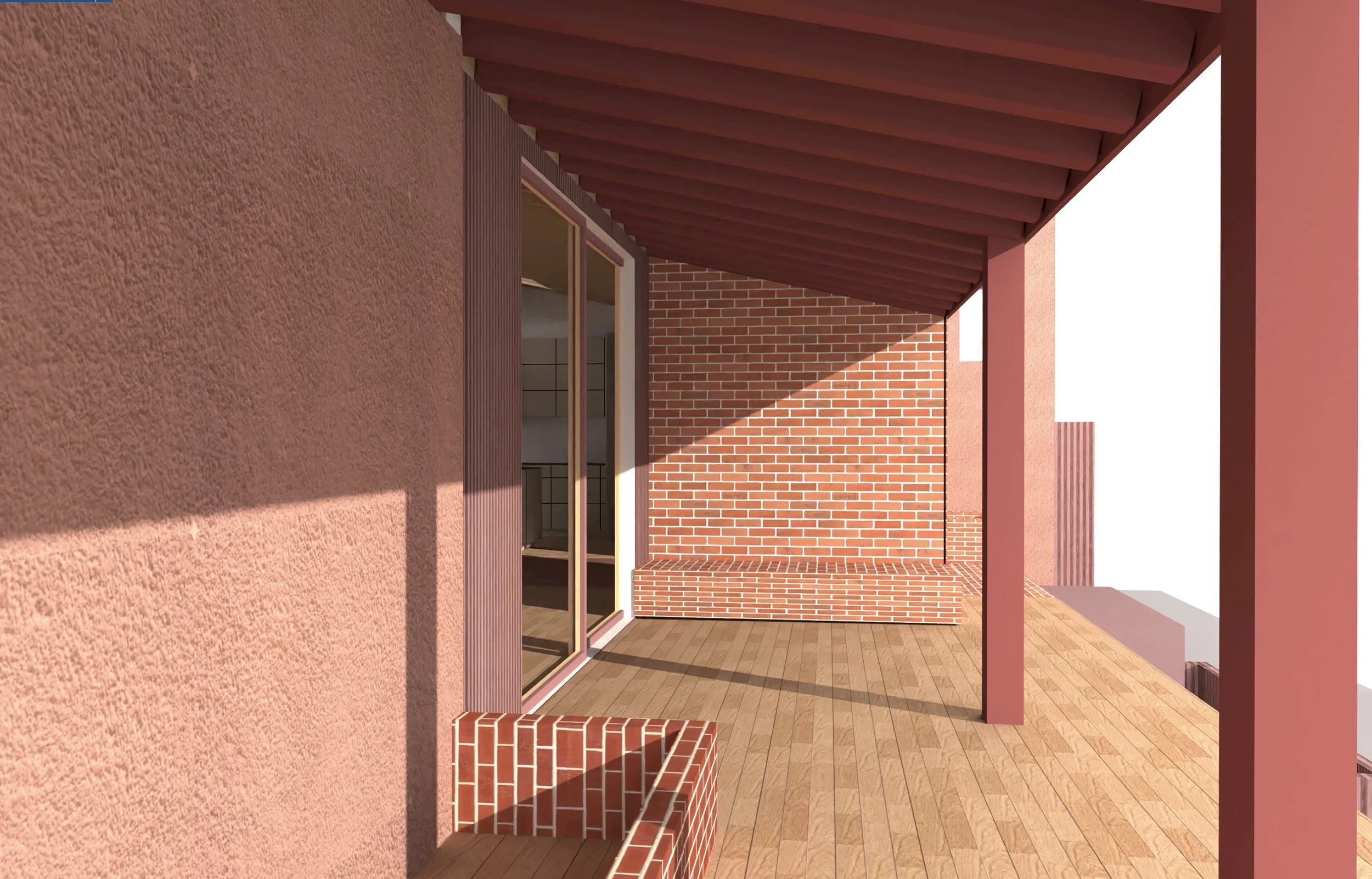
12 Columns
Altadena, CA, 2024-
Single Family
12 Columns is the first phase of a two-house compound in Altadena, beginning with the gut renovation of a secondary residence damaged by fire. The second phase will be the ground-up construction of the primary home.
The design works with a dilapidated structure composed of three shed-roof volumes, unifying them into a coherent whole. Two organizing axes structure the plan: a long portico running the length of the façade, and a central passageway cutting through the house from front to back. At their intersection, the entry vestibule produces four near-identical elevations—a pair of front doors, a pair of closets, a pair of interior doors above and below, and a pair of openings into the house. This symmetrical moment acts as a material and organizational nexus, a vernacular “hall of mirrors” within an otherwise straightforward plan.
The refurbished façade is layered with rough and raked stucco, brick planters, and built-in benches. Inside, a brick runner extends from the exterior to bisect the plan, marking the dining area and defining the threshold between living and kitchen.
The project is part of a series of planned interventions across the two sites, which will eventually include two residences, an art studio, a stand-alone office, a swimming pool, and a hot tub, with landscape design by Terremoto.
Design Team
Katy Barkan, Hannah Hortick, Laura Grombone




